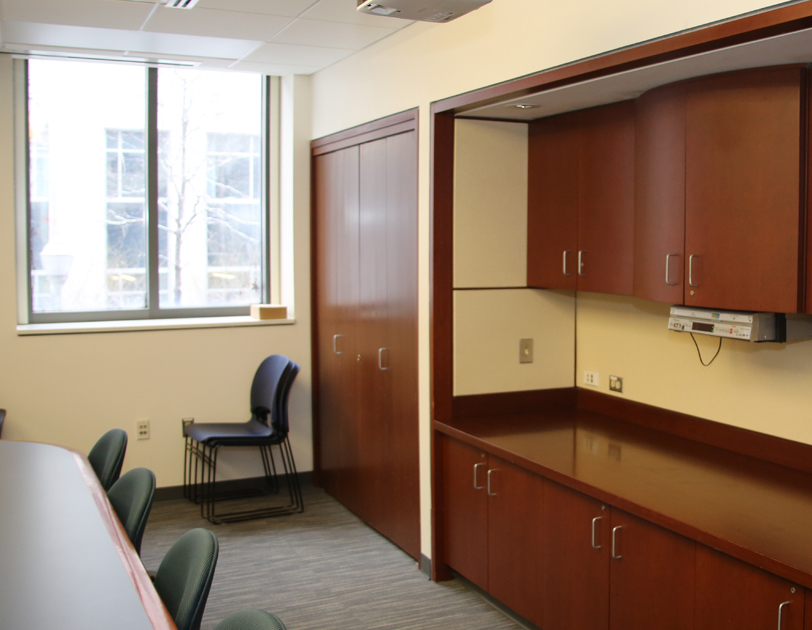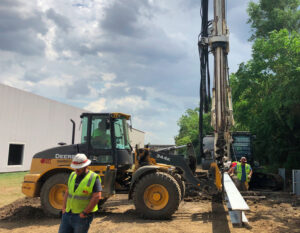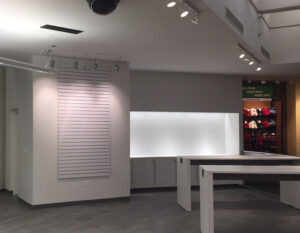Bowa Construction completed general contracting and
design-build services for The University of Chicago Medicine’s
Director of Neuroscience Laboratory Renovation project. This was
a multi-phase renovation project with a fast-track schedule. The
40,000-square-foot laboratory portion of this project was
completed as Phase I and included 9,600 square feet of wet and
dry laboratory space along with 3,600 square feet of research
procedure laboratory and prime space. Phase II consisted of
high-end office suite space renovations. All phases were
completed while maintaining full compliance with the American
Disability Act.





