Dirksen Elementary School Annex and Renovations
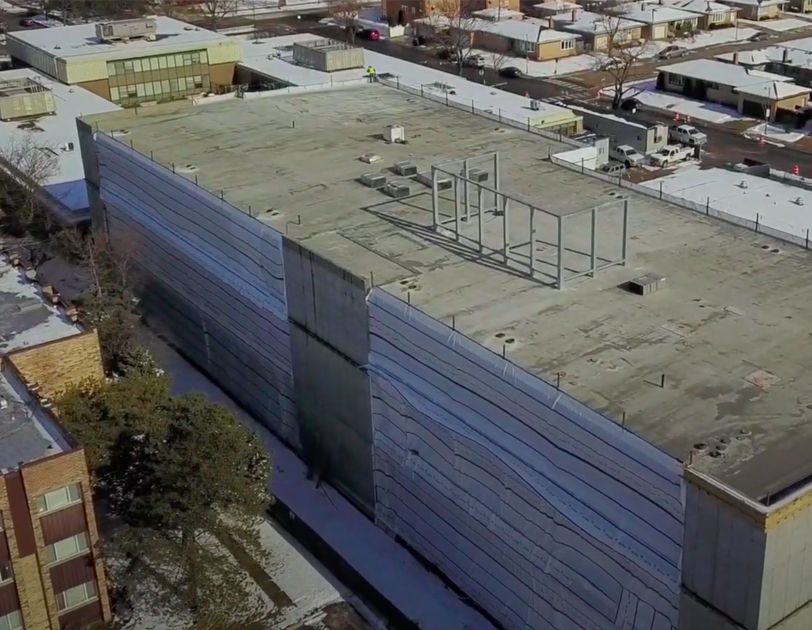
Bowa Construction is providing construction management services for the Public Building Commission of Chicago’s Dirksen Elementary School Annex and Renovations project. Scope of work consists of a 61,000 SF, three-story annex to the existing three-story school building including 18 standard classrooms, four special needs classrooms, four Pre-K and kindergarten classrooms with toilets and storage, two […]
Billings M5 Renovation
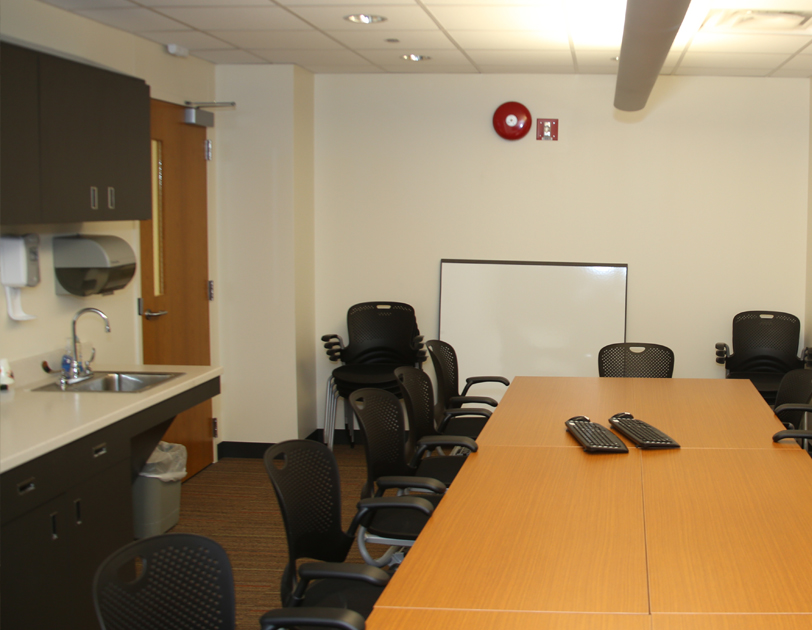
Bowa Construction completed general contracting services for The University of Chicago Medical Center’s Billings M5 Renovation project, including the conversion of 20,000 square feet of medical spaces into high-end offices. This multi-phase renovation project was inclusive of demolition; carpentry; electrical; fire protection; mechanical; plumbing; and rerouting of medical components including gas, water line reservation and […]
Medical Home Network Tenant Fit-Out

Bowa Construction provided general contracting services to Sterling Bay’s turnkey expansion project for the Medical Home Network Tenant Fit-Out project. Scope of work included expanding the existing office footprint by an additional 6,000 SF to add capacity for the growing firm. The expansion added new open office seating, multiple private offices, conference rooms and collaboration […]
ADA Building 7th & 11th Floor Renovation

Bowa Construction provided construction management services for the Ann & Robert H. Lurie Children’s Hospital of Chicago’s ADA Building 7th & 11th Floor Renovation project. Scope of work included new office space on both the 7th and 11th floor of the Hospital for two separate departments. All work was completed in an occupied, active healthcare […]
Alpha Kappa Alpha Sorority Inc. World Headquarters Renovation

Bowa Construction provided construction management services for Alpha Kappa Alpha Sorority Inc.’s 31,000 SF World Headquarters Renovation project. The three-story, interior build-out includes new perimeter and open office spaces, a pantry and cafe area, new reception and elevator lobbies, as well as new flooring and millwork finishes. In addition new MEP and electrical systems were […]
Ogden Commons
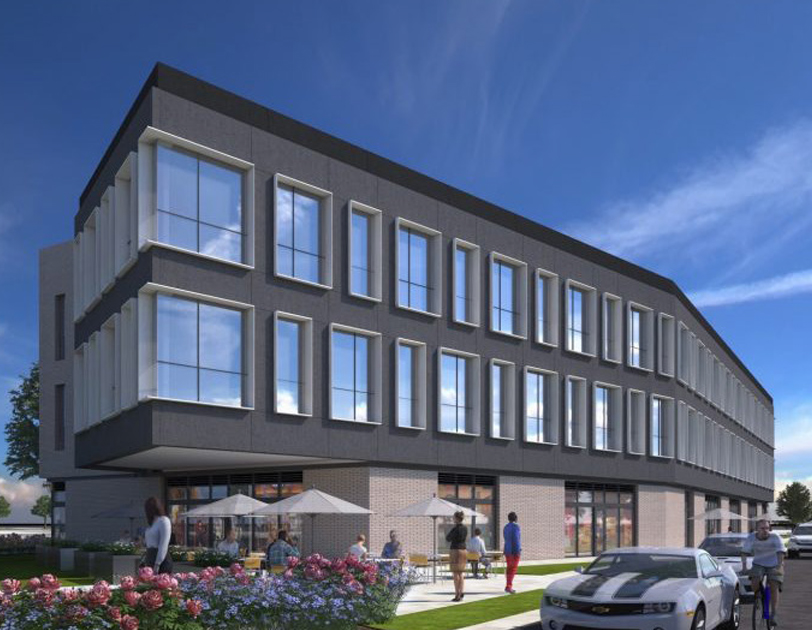
Bowa Construction is providing construction management services in joint venture with McHugh Construction for The Habitat Company’s new mixed-use project including 332 new homes and 120,000 SF of commercial and retail space located in the North Lawndale neighborhood of Chicago. Phase I consists of a 50,000 SF commercial building with two restaurants and a bank […]
O’Hare International Airport Building 521 for Airport Police
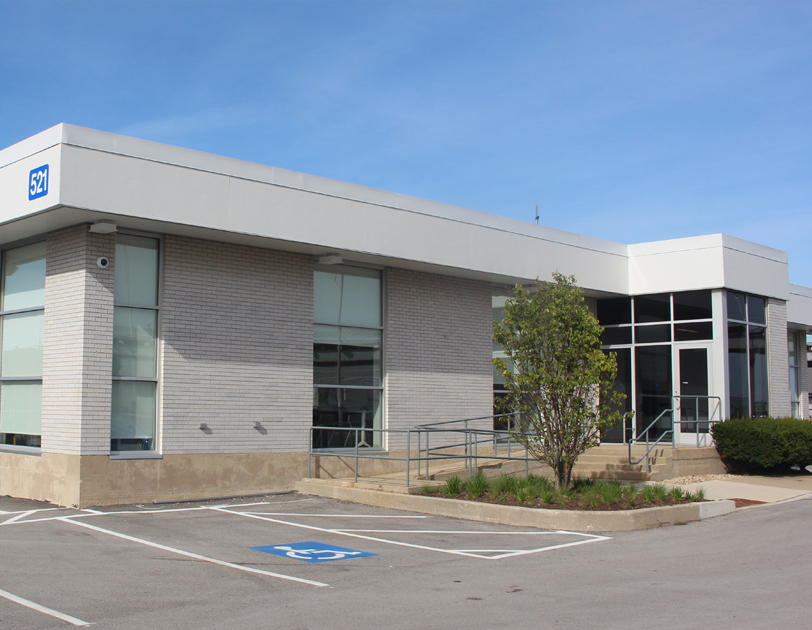
Bowa Construction provided general contracting services for O’Hare International Airport’s new Building 521 for Airport Police. Located near Terminal 5 between Service and Old Cargo Road, the new facility boasts offices, detainee rooms, a processing area, restrooms, designated locker room areas and the addition of ballistic grade material for public safety. Additional scope of work […]
American Airlines G/L Gate Swap O’Hare International Airport
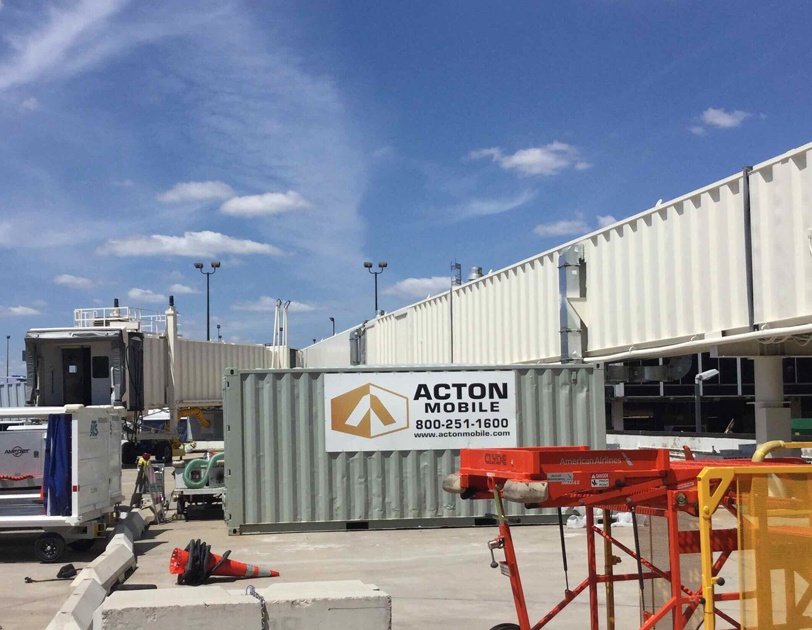
Bowa Construction provided construction management services for the American Airlines (AA) G/L Gate Swap project located in both Terminals 2 and 3 at O’Hare International Airport. TERMINAL 2: Scope of work consisted of demolishing the existing Air Canada baggage claim office located on Level 1 and replacing it with a new, renovated JetBlue baggage claim. […]
McKinley Field
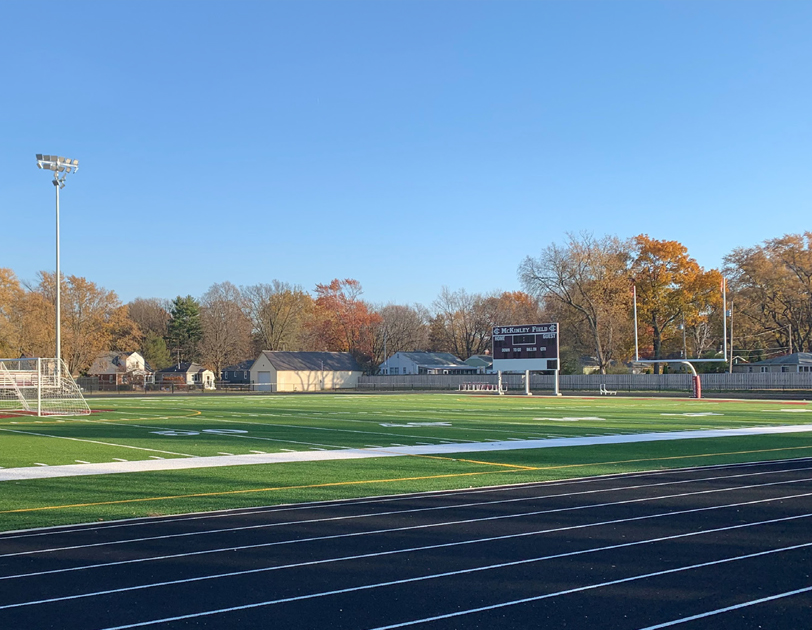
Bowa Construction in joint venture with O’Shea Builders provided construction management services for Champaign Community Unit School District No. 4’s new 9,000 SF concession locker room building complete with a weight training room, film viewing area and locker rooms located at Central High School’s McKinley Field. Additional scope of work included demolition of the existing […]
Robert Crown Community Center Ice Complex and Library
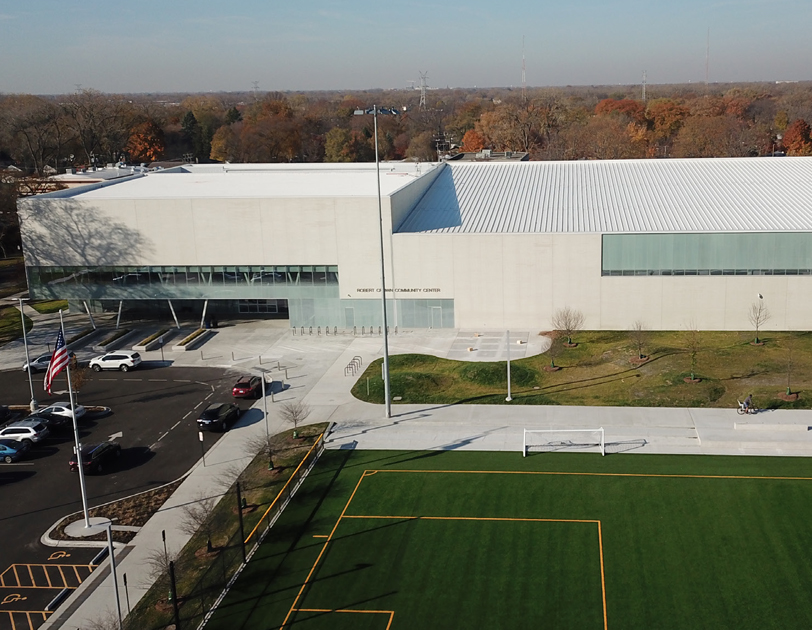
Bowa Construction in joint venture with Bulley & Andrews provided construction management services for the Robert Crown Community Center Ice Complex and Library. The $48 million community center is inclusive of two NHL regulation-sized ice rinks; locker rooms and gymnasium space in order to accommodate two, full-court basketball games and designed for a wide range […]
