Outpatient Bone Marrow Transplant Unit
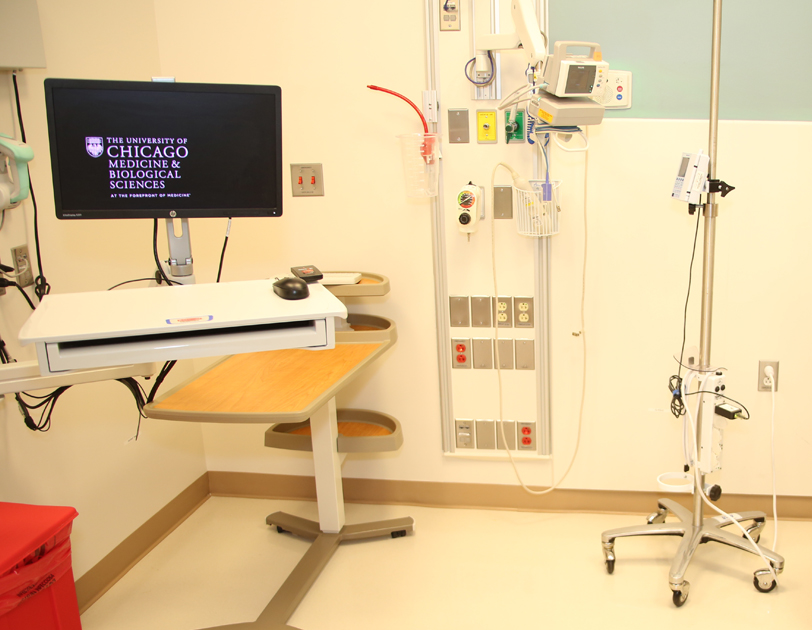
Bowa Construction completed general contracting services for The University of Chicago Medicine’s Outpatient Bone Marrow Transplant Unity project including installation of wall protection for wood paneling and doors in the clinical trial, prevention, treatment and transplant spaces. In order to lessen the impact of construction activities in the patient care areas, our project team met […]
Director of Neuroscience Laboratory Renovation
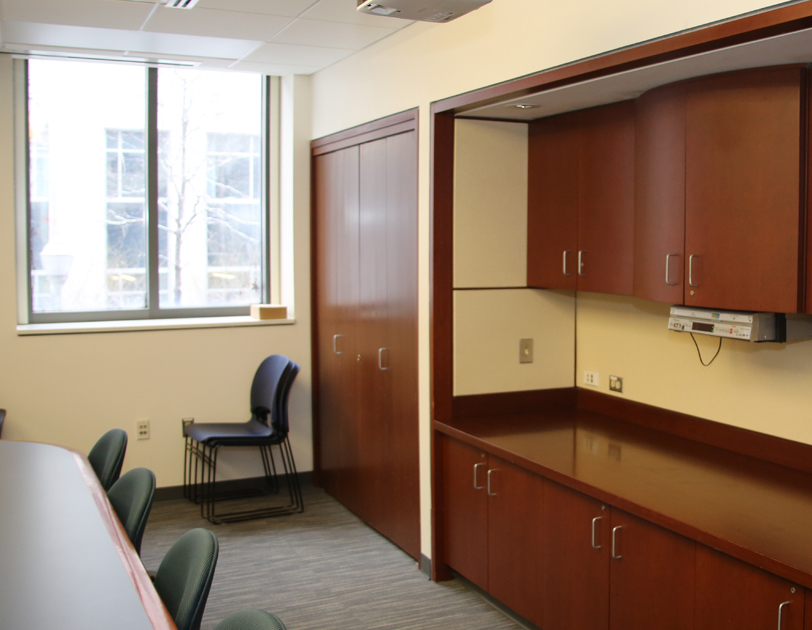
Bowa Construction completed general contracting and design-build services for The University of Chicago Medicine’s Director of Neuroscience Laboratory Renovation project. This was a multi-phase renovation project with a fast-track schedule. The 40,000-square-foot laboratory portion of this project was completed as Phase I and included 9,600 square feet of wet and dry laboratory space along with […]
Center for Care and Discovery 3rd and 4th Floor Build-out
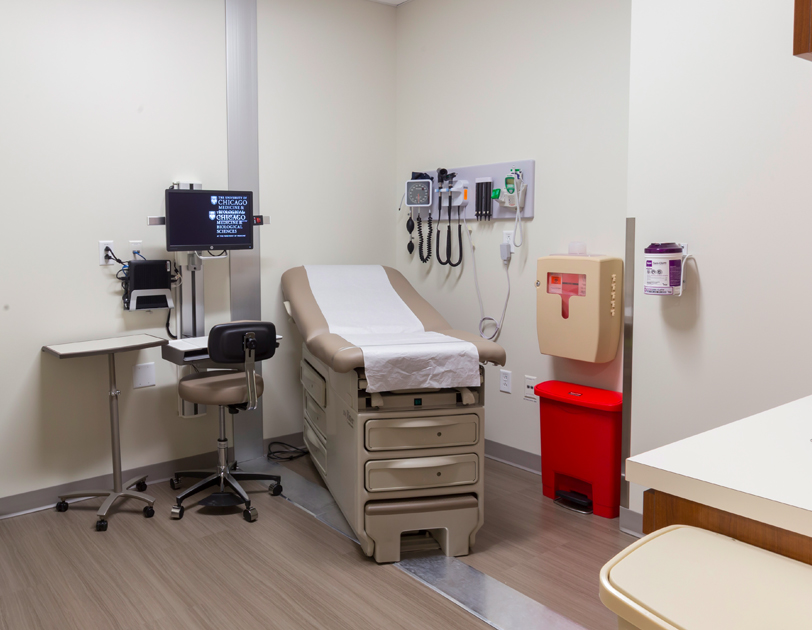
Bowa Construction provided construction management services in joint venture with Gilbane Building Company for The University of Chicago Medicine’s Center for Care and Discovery 3rd and 4th Floor Build-out. Scope of work included demolition and expansion of an existing patient kitchen, docking area, temporary facility relocation and the installation of new elevators within an active […]
Adult Emergency Department Build-out and Medical Center Parking B
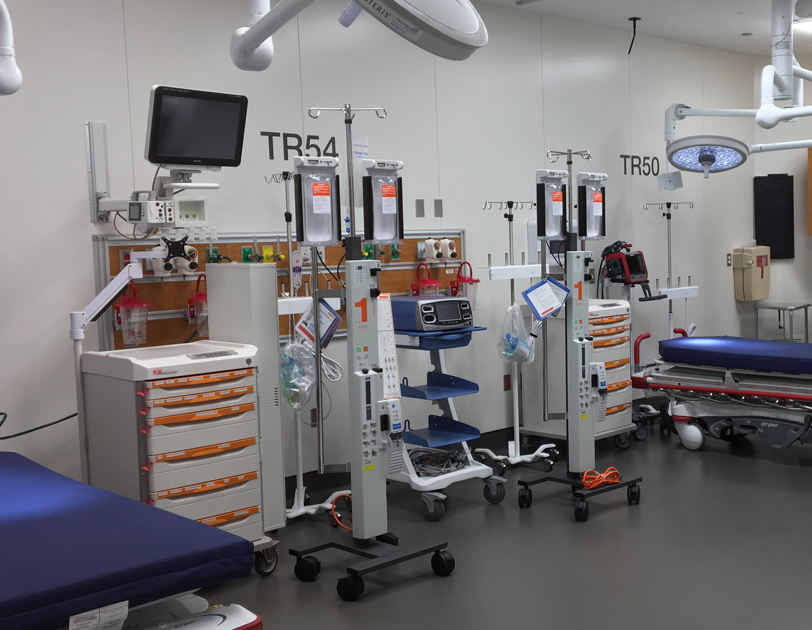
Bowa Construction provided construction management services for The University of Chicago Medicine’s (UCM) Adult Emergency Department Build-out and Medical Center Parking “B” project. The 40,000-square-foot build-out consists of a new trauma bay; exam, CT scan and x-ray rooms; nurse team stations; waiting room; ambulance bay; and supporting spaces. Additional scope includes new MEP from the […]
John H. Stroger, Jr. Hospital of Cook County 4th Floor Renovation
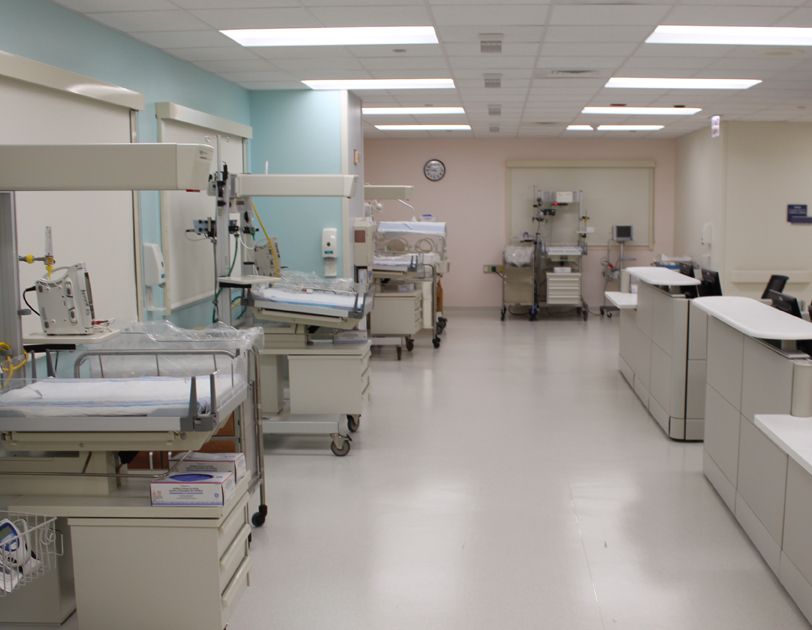
Bowa Construction completed general contracting for Cook County Health and Hospitals System’s John H. Stroger, Jr. Hospital of Cook County 4th Floor Renovation project. This 25,000-square-foot renovation to the existing 4th floor provides updated programmatic space for inpatient treatment and outpatient clinical functions. Scope of work is inclusive of demolition, drywall, carpentry, HVAC, pneumatic tube […]
Sinai Surgery Center
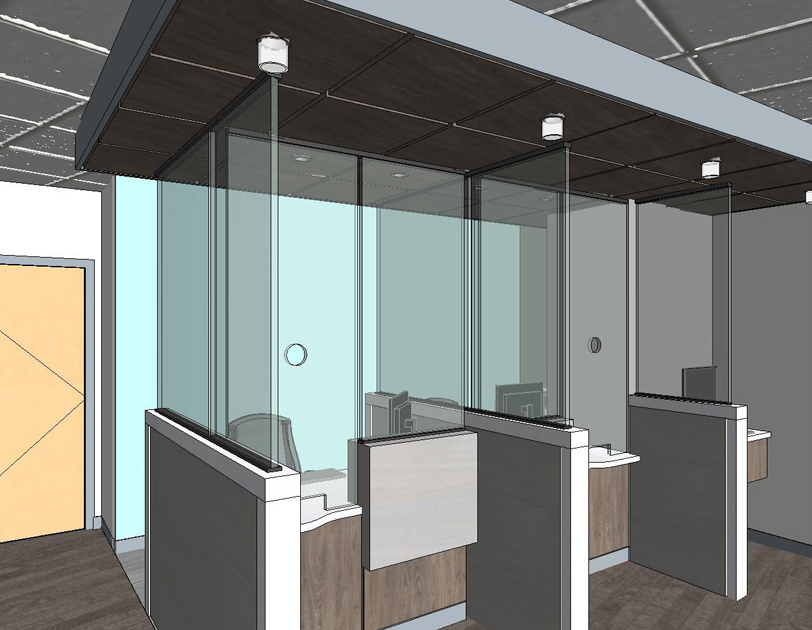
Bowa Construction is providing construction management services for Sinai Health System’s new Sinai Surgery Center including two outpatient clinics, a 13,000 SF ambulatory surgery and dialysis center and associated specialties clinic totaling an additional 13,000 SF. Both clinics will be located on the top two floors of the new mixed-use Ogden Commons building.
Immediate Care Clinic and Lobby Renovation
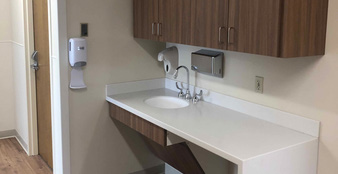
Bowa Construction provided construction management services for Advocate Health Care’s Immediate Care Clinic and Lobby Renovation project in order to update and maximize the existing clinic function. Scope of work included seven new exam rooms, treatment rooms, RN stations and medical offices. All work was completed in an occupied, active healthcare facility.
Lutheran General Hospital Center for Advanced Care Bone Marrow Treatment Office
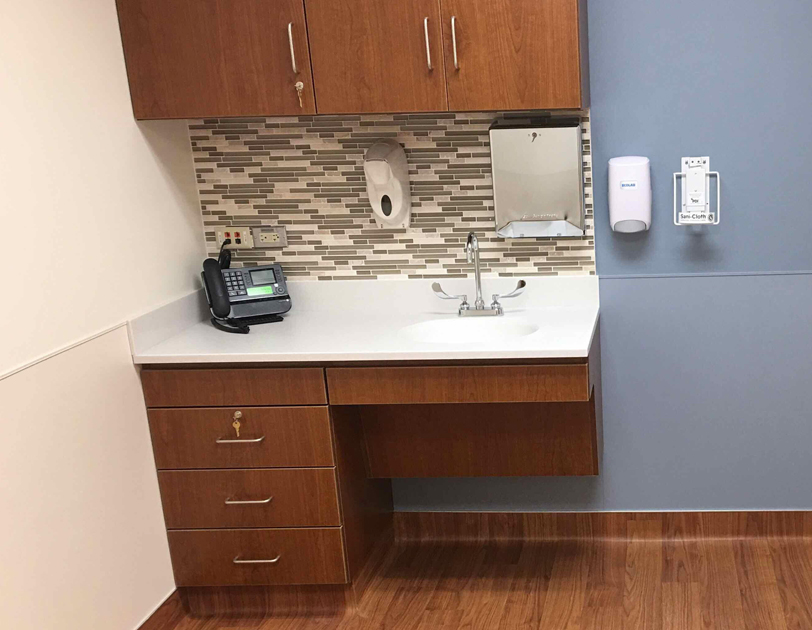
Bowa Construction provided general contracting services for Advocate Health Care’s Lutheran General Hospital Center for Advanced Care Bone Marrow Treatment (BMT) Office project including the demolition of an existing conference room, as well as an unoccupied area of the Hospital into the BMT Office including new exam rooms. Scope of work consisted of new drywall […]
Perspectives Leadership Academy
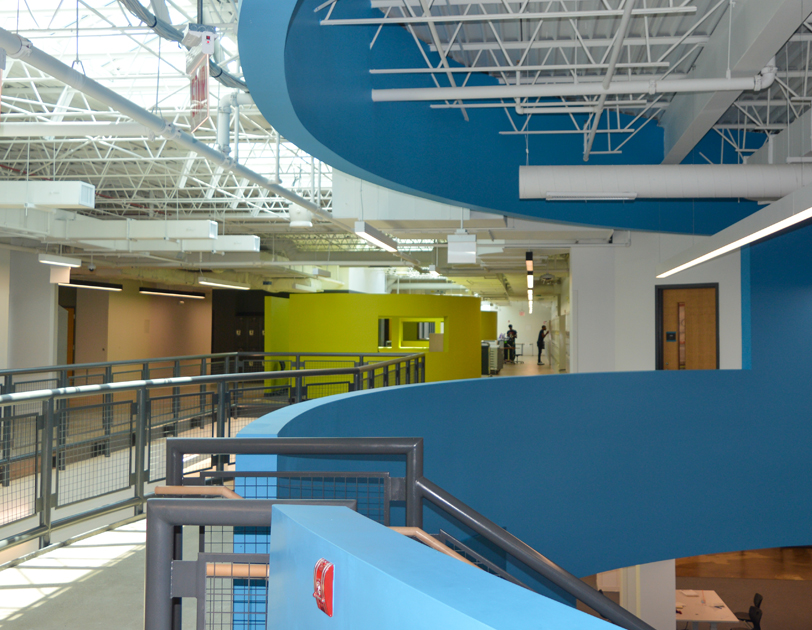
Bowa Construction provided construction management services for Perspectives Charter School’s new Perspectives Leadership Academy project. Located in Chicago’s Chatham neighborhood, scope of work consisted of the conversion of the 100,000 SF former Soft Sheen building into a new middle and high school including STEM forward classrooms, a monumental staircase that also serves as seating for […]
McDade Elementary Classical School Annex and Renovations
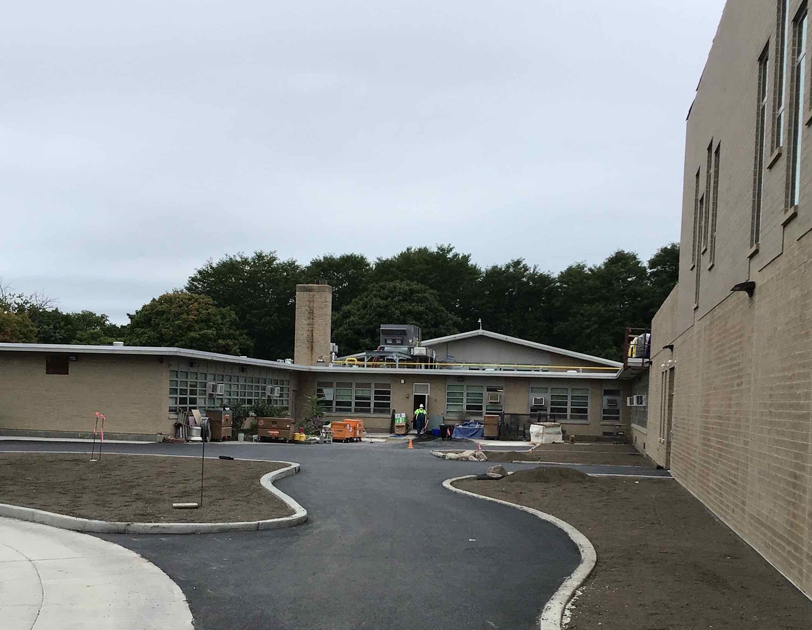
Bowa Construction is providing construction management services for the Public Building Commission of Chicago’s McDade Elementary Classical School Annex and Renovations project. Scope of work consists of a new 9,000 SF annex including a new gymnasium/multi-purpose room with an office and storage, standard classrooms, science classrooms with storage, art classrooms with storage, an unisex toilet […]
