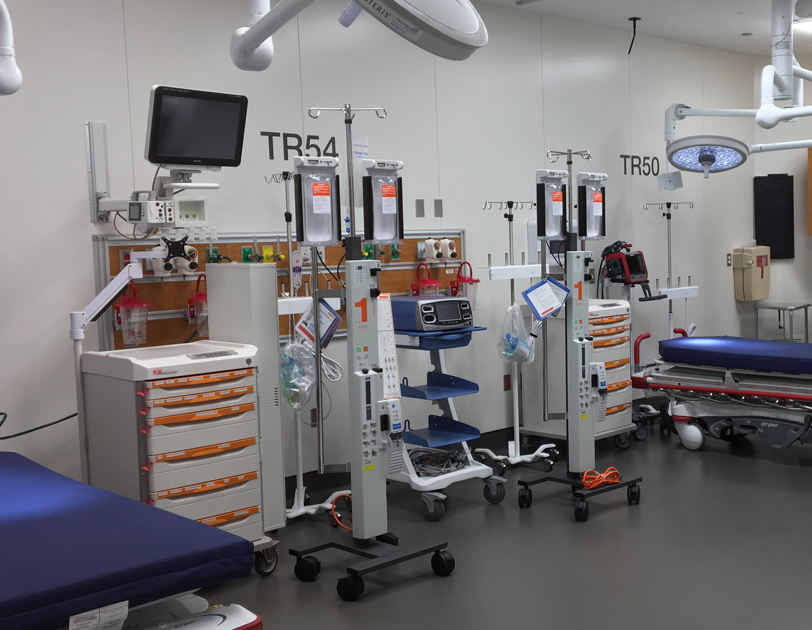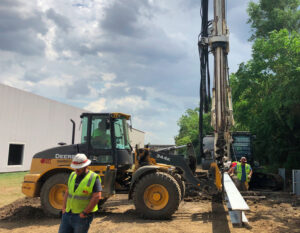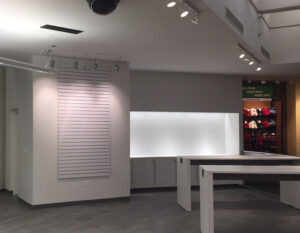Bowa Construction provided construction management services
for The University of Chicago Medicine’s (UCM) Adult Emergency
Department Build-out and Medical Center Parking “B” project. The
40,000-square-foot build-out consists of a new trauma bay; exam,
CT scan and x-ray rooms; nurse team stations; waiting room;
ambulance bay; and supporting spaces. Additional scope includes
new MEP from the existing Center of Care and Discovery (CCD)
Building through Level 0.0 tunnel and dock; new pneumatic tube
system from CCD to Parking “B” Level 2.0; new mechanical shaft
from Levels 2.0 to 8.0 for MEP equipment; new dividing wall and
mechanical and electrical at the existing bridge between the
Parking “B” Building and CCD Building; new ambulance bay
access from Cottage Grove Avenue; new patient entry from South
Maryland Avenue; and related tree removal, tree planting,
landscaping, concrete and asphalt.





